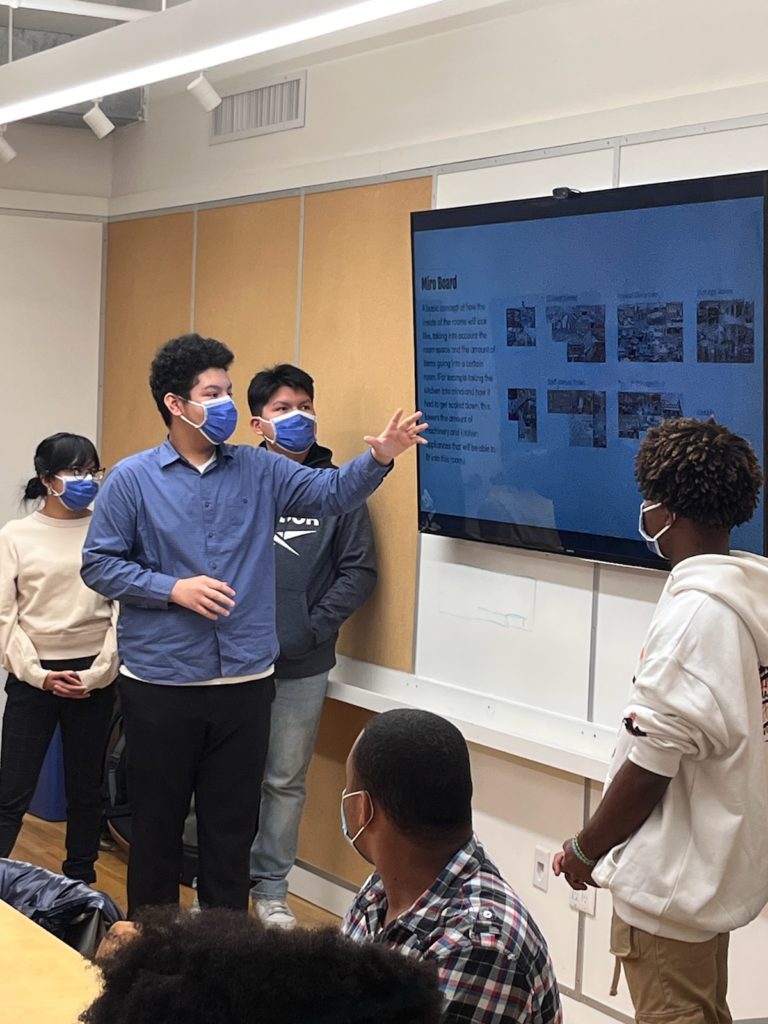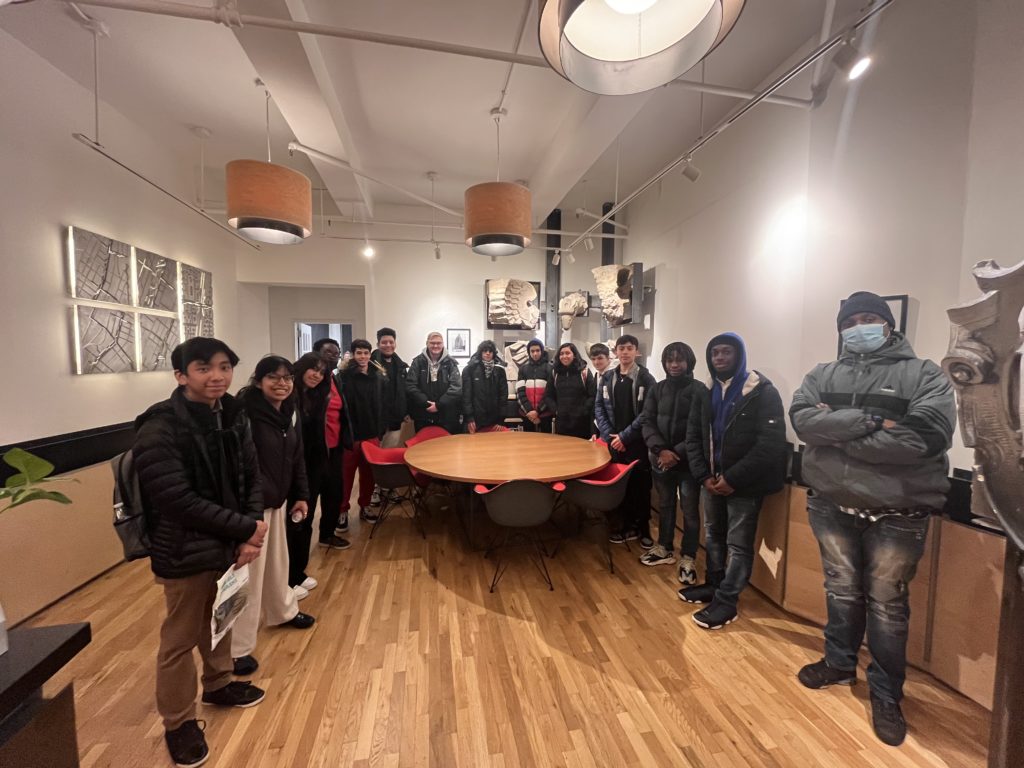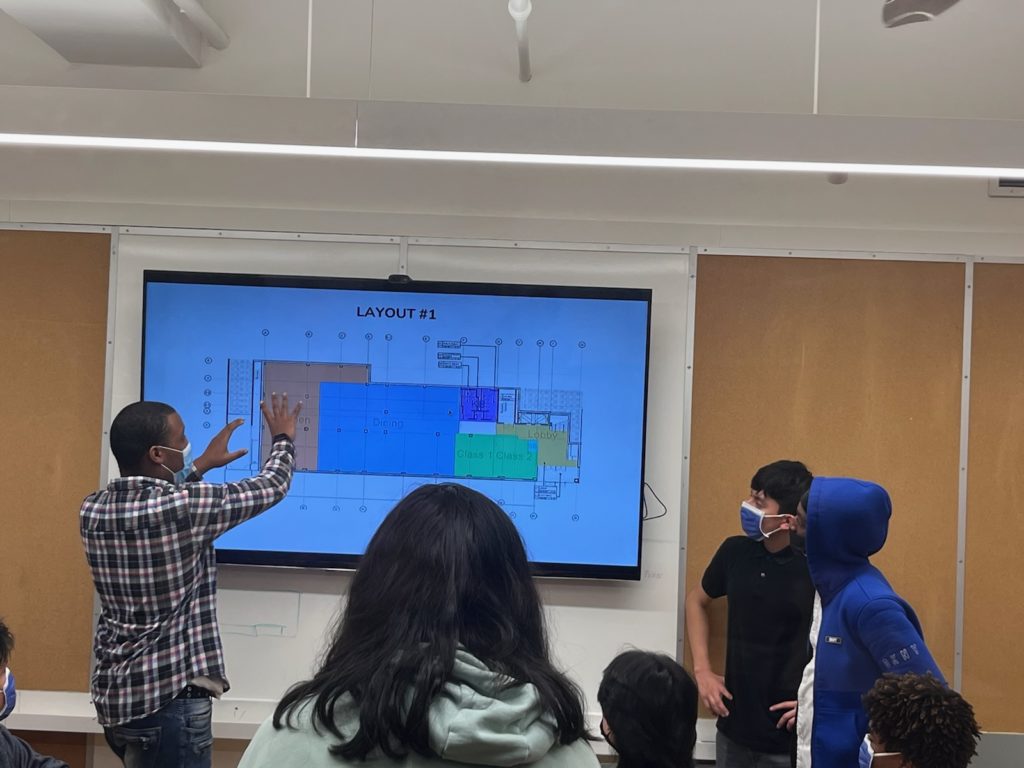What is CTA Architects?
One of the best things about WHSAD is their commitment to give students early opportunities to chase their dreams. Recently, about 15 students from all grades were offered a great chance to work with a New York architecture firm, CTA Architects. Thanks to Mr. Codio and Ms. Cumberbatch, we get the chance to see how the architecture and design field operates.
Now, you may be wondering what company is CTA Architects. It’s an architecture firm based in New York. The sole purpose is strictly centered around architects, as their firm is composed of all architects. They work on a lot of restoration and renovation projects, helping to bring back the culture and the feel of New York to what its architecture originally was.
The Benefits of the Project.
For those who are serious about architecture and design, this is a great chance to understand what you’re getting into. You get to learn a lot of skills such as time management, team coordination, and responsibility. On the project, students are given a current school that the firm is working on, and we have to utilize the space given to us. Here we learn how to work with a team of differently skilled individuals and how to work around project deadlines. The responsibility of getting your portion done is very important. The project won’t just be over a span of weeks. In the architecture field, designing and creating is a fairly long process. This project won’t be fully complete until late March. I’m here to post updates for you all who are interested in the journey.
I’m a part of the project, as a reporter and a member. During the introduction meeting, we went to CTA’s headquarters in Manhattan. We were able to walk around and see some of the architects that work at the firm and will be assisting us on the project. We saw sustainable architects to architect project managers. From the first meeting we learned so much. Such as the process and regulations needed to actually start construction on a building and how NYC standard building codes can affect the building being built or renovated. We also learned about specific building materials and the cost/ how long the manufacturing process would be.
When on the trip, my peers and I decided to describe our first impressions. I was surprised that there could be firms composed of only architects. I loved how willing the architects were in promoting creativity. I also loved how they showed and briefly explained their projects, giving me a better insight on the types of architects out there. At the end when they gave us the information about the project, I was a bit overwhelmed. I say this because as a freshman, I haven’t learned the advanced commands or had much experience with Revit or CAD. Nor have I been introduced to advanced floor plans like this before. Luckily, I wasn’t the only one. But Mr. Codio had explained that we would be paired with seniors who do have experience, and they will help guide us through the project. That boosted my confidence going into the project.
Opinions on the project.
One of the seniors on the project, Mathew Zaczeniuk, has said this about the project so far — “This is the first time the school actually had an in-person architectural partnership in awhile…it’s been two years; last time we had one was before the pandemic. I want to support the project, making sure we put our best foot forward.” Mathew is a senior and has experience with CAD. Here’s what he says about his role on the project: “I feel like I’m able to lead the freshman and really help them learn; not only the architectural principles but also assisting in any technical skills they need help with.” He recently passed the AutoCAD certificate test with nearly a perfect score. His knowledge will definitely be an important role in boosting the skills of the freshman on the project.

Taking a shift in grade, Luis, a freshman, has said a few words about why he joined the project and how it’s helping him on his journey to become an architect. He said: “[The program] started off with me doing something for Codio… But then it transformed into something new that I didn’t know I wanted to do. It [made me] want to do this, get into architecture and do something productive with my time. Right now we’re working on the interior of the first floor of an elementary school and [I’m] learning about the scale, models, and cost of construction.” Lewis has found the project so far to be beneficial to his eagerness to learn from the project and take away as much as he can.
Overall, this project has had a great start. We’re all looking forward to presenting and progressing on it in the future.


