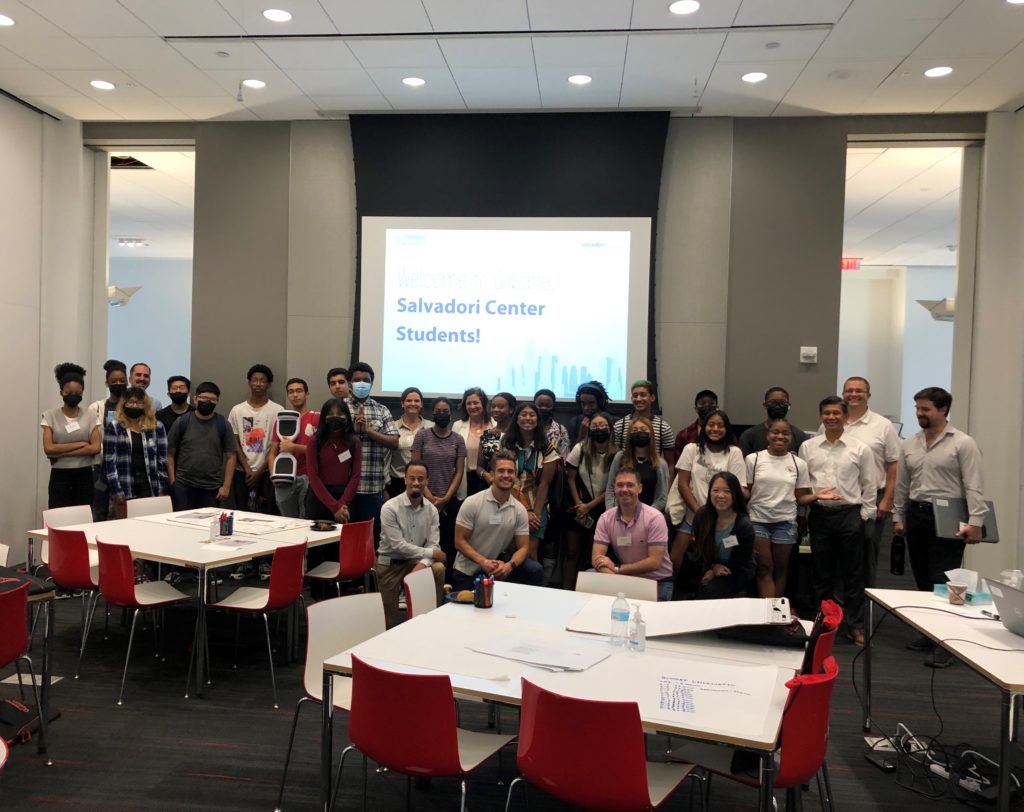
Last week, SYEP students visited Gilbane Building Company, that was established almost 150 years ago.
After our regular commute to the offices, we had breakfast provided by the company. We were presented an agenda on what would we be learning at this trip, along with different staff members presentations and their positions at Glibane.
After the staff wrapped up their presentations, they presented students with an assignment.
For this project, the students were split into 5 groups. Each group had to make plans to create a building and students had to pick one of these building uses: Residential/Commercial/Mixed. Now although they didn’t have to actually make a model, students had to include these details in their plans to have the maximize the chance of winning:
- The budget of the building
- Building type (Residential/Commercial/Mixed)
- An air cooling system
- Estimated completion date
- Name of the building
- Square feet of each floor
- Which architecture firm would be ideal to develop the plans of the project.
The staff at Gilbane would be responsible for giving feedback and evaluating projects to decide who would be the rightful winner. In addition, the staff would give students any information relating to the project, just in case the students were confused on a certain aspect of the project.
After reviewing the requirements of the project, we went to the 27th floor to take a quick tour around the offices. Out of all of the firms we’ve been to, Gilbane had the nicest views from its building, with views of the Brooklyn Bridge, the East River, and other notable New York City landmarks. We spent additional time on the 27th floor doing a morning stretch with the Gilbane staff, an activity they do each day in order to establish a positive work environment.
The group then returned to the 2nd floor, where we started the project that was mentioned earlier. After 20 minutes of creating and prepping for the project, the students started presenting their visions on potential buildings.
After the student presentations, the staff went outside to discuss the winners of the competition. They ultimately decided group 5 as the winner, which consisted of Gorge Fahmi, Jayden Belle, Elyas Sherzai, Edwin Villanueva Martinez, and Jadon Wilson.
SYEP STUDENTS Thoughts on the Gilbane Trip
Jayden Belle
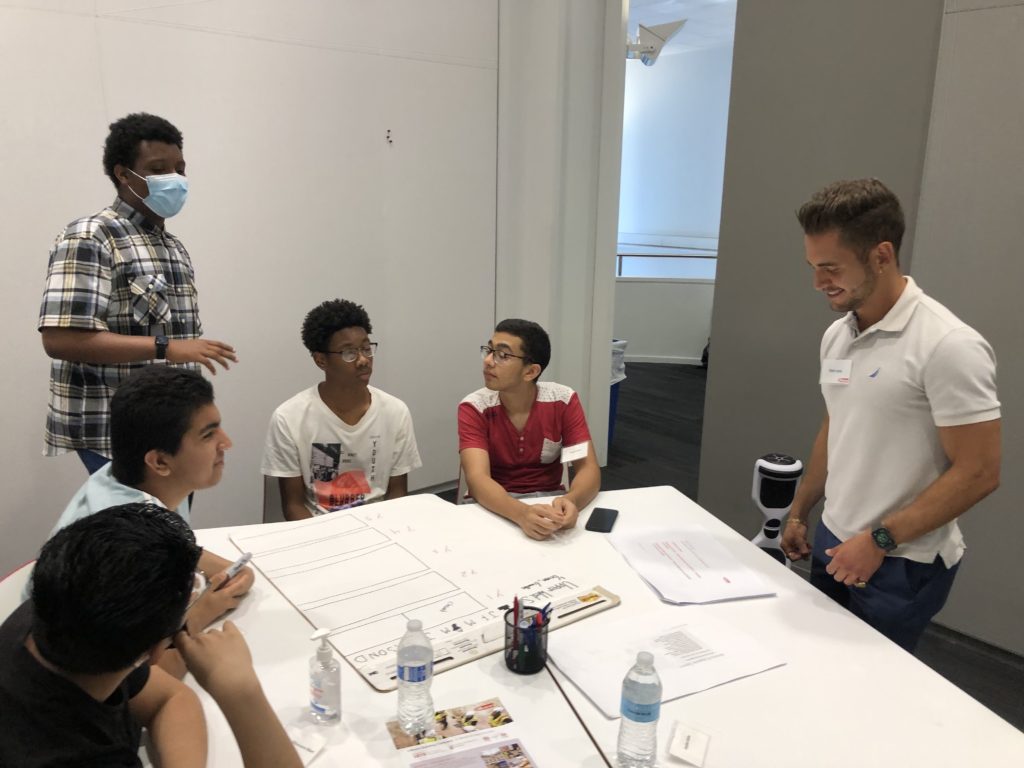
On August 4, 2022 I got to experience the most astounding construction firm of my own experience. When we first walked through those doors it felt like sitting in a newly bought car. I felt like this was an accomplishment just to be there. This environment made me shiver as if I didn’t belong there. The professionalism shook me, but at the same time as if I was right at home. Gilbane was founded in 1870 with over 3,000 employees and over 6.5 billion dollars in Annual Revenue internationally. As we went through the staff presentations, we learned about virtual design and construction. This is like the skeletal system where these specialists create a full scale model then they go and fix any intrusion and intersections that they may notice. This is an amazing field that is vital to the entire process of building a structure.
Another aspect of the firm is planning and scheduling, which is like the heart which gets everything started. This stage allows for the most effective and efficient way for building a structure. Without scheduling and planning there would be chaos. There are over 10 requirements for planning and scheduling like considering the agencies and jurisdictions as well as the foundation and superstructure. We were introduced to project management who are like the brains of the operation who work closely with the scheduling team and ensure the clients schedules, budget, and quality of product. Then we met the superintendent who coordinates inventory and documents the delivery of all materials needed on site in a systematic order as well as hosts weekly foreman’s meetings to ensure they are meeting the schedule, budgets, safety and production goals initially created by the project management team. As we all know safety is one of the most important components of construction. This is why superintendents are both the brains and immune system of the body ensuring safety as well as productivity.
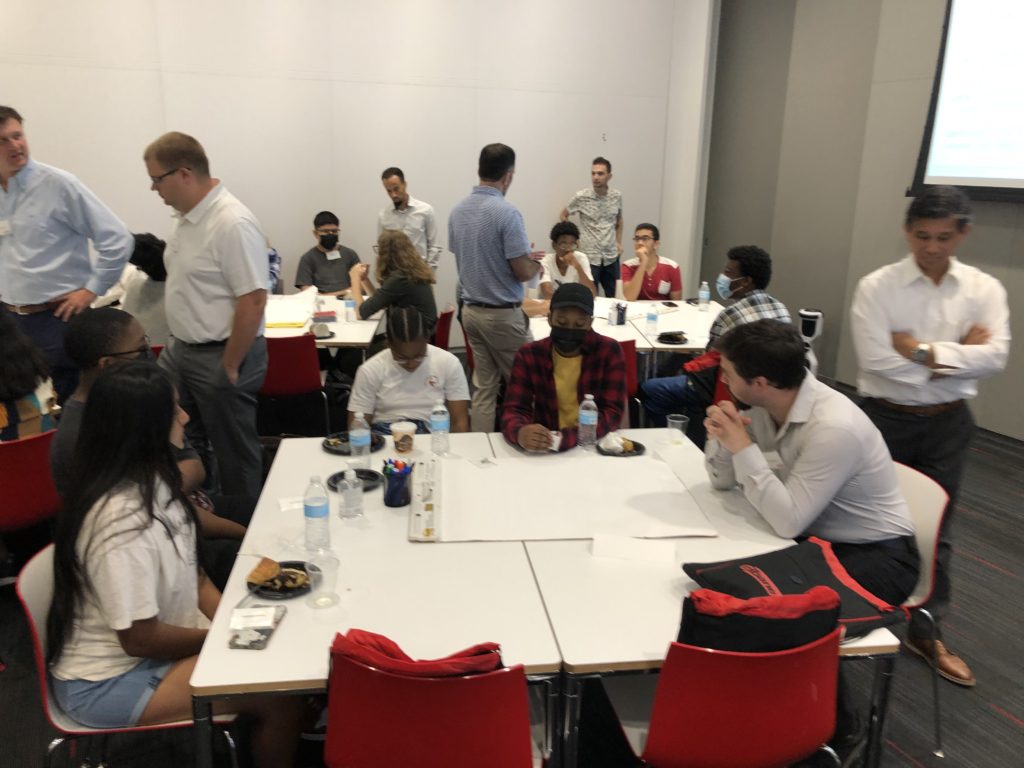
We also had the opportunity to plan and schedule a building of our own which taught us not only how important this job was but how much thought and consideration is but into just planning and scheduling a structure. Lastly we were introduced to Sustainability and the built environment, this section talks about different energy sources and how they affect the environment. Different energy sources get different energy efficiency ratings, which determine whether the building is suitable for the environment. We also learned about the cost, time, and tenant happiness. Overall this was an outstanding experience that left me fulfilled and inspired.
Elyas Sherzai
Last Thursday our group went to the Gilbane Building Company. As we walked into the meeting room, everybody made it clear what the main activity would be, a contest between different groups for a prize which would be a Dunkin gift card. The employees at the company would be our clients, while we had to design a building, schedule, and have a purpose for the building. The group I was in decided on a 10 floor building, having 2 commercial floors, with 8 residential floors. The employees at the company walked around to help us, and luckily one of them helped us out with every question we had. That doesn’t mean he was the only person who helped and spoke to us, almost all of the employees reached every group. We had to present our building and schedule to the whole room. We had to make everything clear and to the point in order for the “clients” to hear everything we had to say. The presentation wasn’t really that bad since my group planned everything out pretty well. The prize motivated all the groups to try their best. In the end, my group won the contest, and we each received a Dunkin’ gift card. But everyone else who presented still won something, They won knowledge.
Britney Carryl
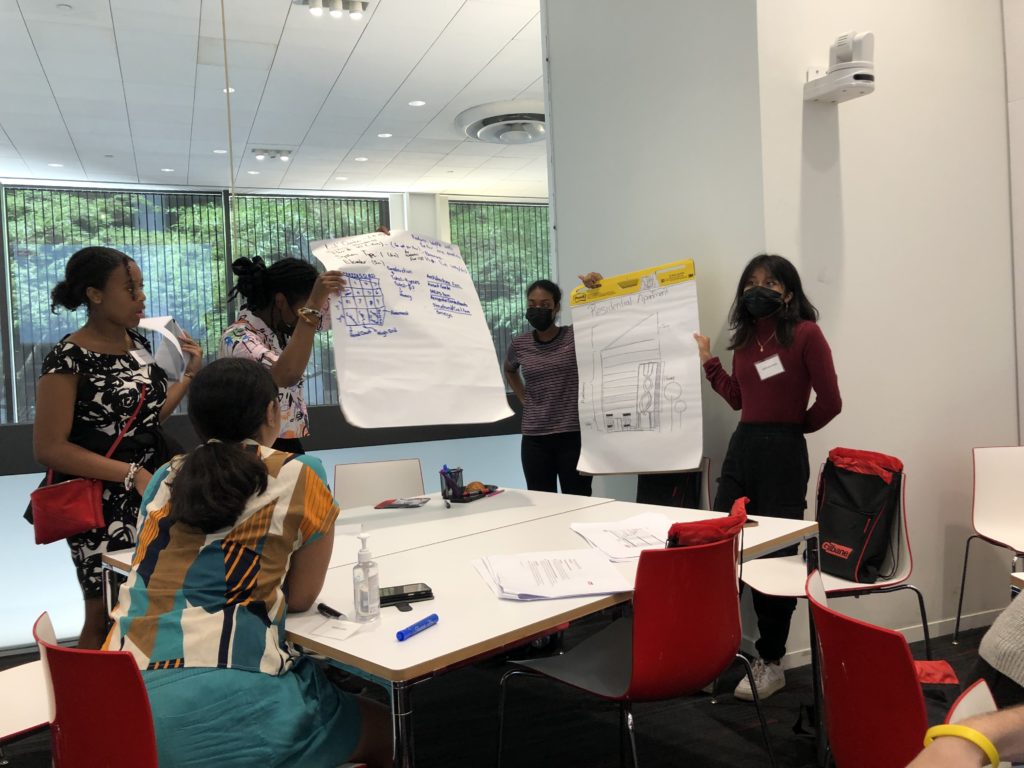
Visiting Gilbane was quite nice. Their building had amazing views of the bridges over the East River. I loved the diversity in the company, and it was nice to see someone like me in the career field. I loved that Ms. Gilbane was there. I was surprised but it was nice seeing that the family is still hands on in the company. Although I didn’t pay thorough attention, I learned that if a sequence is messed up you should focus on something else while handling the issue. You have to be on track for the completion because the client will most likely be upset. The little project they gave us was fun. I loved how all my teammates added their opinions and respectfully disagreed on things that they didn’t like. For example, picking the location and whether to add a library or not were two aspects about which we had differing opinions. Before the project started, they gave us a budget of 500 million dollars (if I’m not mistaken) then they changed it to be limitless for us to have fun. I didn’t realize how challenging it was until we started planning. I participated by drawing how the building would look. It was a 10 story building with a library on the very top. In the lobby you can find the elevator and more apartments. At the end they gave the winners gift cards. The workers gave each of us a bag with a bottle from their company and they provided food and snacks for us to take home.
Zaidyn Deas
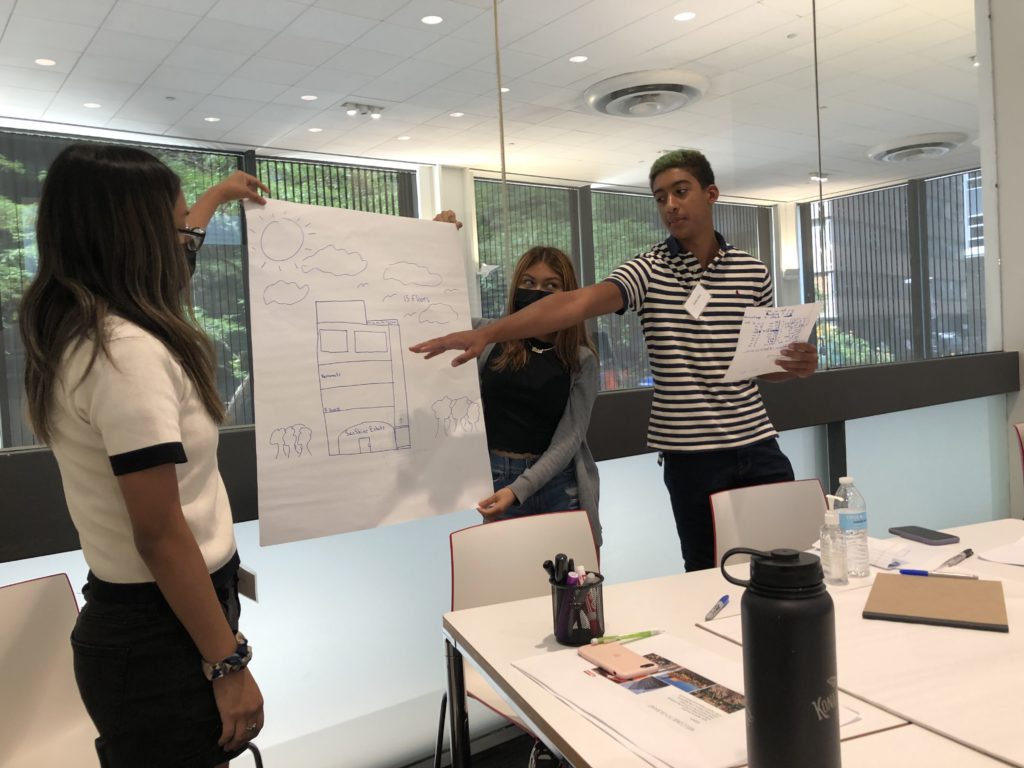
At Gilbane, it was a lot like the other firms that we’ve been going to weekly in that the members of the firm presented to us what they each individually do and how it contributes to the overall group. However, the experience that we had there was probably the most memorable compared to all of the other firms because they had us participate in a competition to see who could create the most enticing idea and design for a skyscraper in a given amount of time. The task was actually quite challenging, but we had helpful input from the experienced staff at Gilbane on how to improve our ideas to make them more appealing to the panel. The limitations were that we only had $500 million to work with and the project had to have only taken 3 years to be completely finished being built. There was a list of amenities, architect firms, the amount of floors in the building, etc. These variables made an endless amount of combinations that would provide an advantage in winning the entire competition. When everyone was done with their design, we all presented to the members of Gilbane in our individual groups, after which they voted and announced the winning group. Although I didn’t win, I feel that everyone else who attended and I all learned valuable skills during our time at Gilbane, and we will take the knowledge that we gained with us through our time in WHSAD and even further in whatever career paths we pursue in architecture.
Xochitl Munguia
To start off, the office environment of the firm was very nice. I noticed many glass windows, doors and many other materials. They gave us an opportunity to work as a team and live a little bit on what it’s like in their position. Therefore, we were given no limit of money and how we wanted to design our building, and to be honest I was quite confused but as a team we were able to figure it out. And help with a worker I don’t quite remember his name but he works on video games and uses that to convert the clients’ idea. He gave us tips like making sure each person is working on something like one working on the schedule, the other working on the totals of the money and one working on sketching. My group and I had the idea to build a residential with apartments in the bottom floors and middle floors of great restaurants and top floor with a penthouse with its own elevator. And there are 4 other elevators involved. Therefore, I was quite nervous but also confident in what my team created. We did our best, and it was a great opportunity.
Amina Clyde
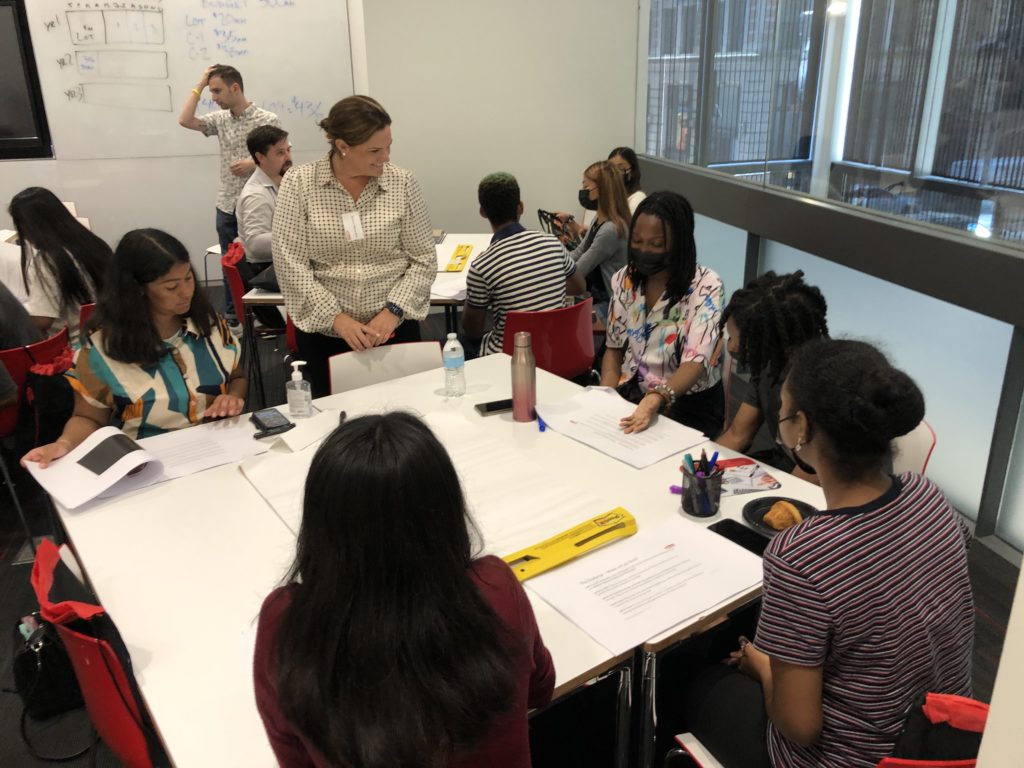
On our last trip we went to Gilbane, and like the other trips we had a series of presentations.
The main thing we did though was a group project that required said group to make a building considering the following: it had to be made in a 5 year span, unlimited budget, what type of building it was, the number of floors, what HVAC system it would have to run the building, what firm we would use, etc.
Our group decided to do the building lot in Dumbo. Our building was going to be a residential building with 10 floors with apartments in each. Against the opinion of the group, we also added a food court and library on the top floor. We chose the first HVAC system which was the most environmentally friendly and would make tenants happy. While I worked on the specifics for the building, (time it took, cost, etc.) Ingrid and Britney did the sketch of the building.
While presenting, I actually wanted to lead the explanation, but it didn’t work out that way in the end. There were minor arguments, if you could even call it that, about the way the floors worked and whether we wanted to add two extra floors to accommodate the library. Also Felicia, Amari, and I were against the food court idea but it was put in the presentation regardless. Another thing was considering the time it would take. While our budget wasn’t a concern, the time was, so I had a lot of back and forth with what would fit in the 5 years.
What I gained from this experience was how easy it is to get overwhelmed with making a building and the importance of having other people manage those things while you focus on a set thing. I also understood how the time can get away from you when planning a building, everything seems seamless and thorough when it’s on paper, but when building it’s different because you are relying on so many other people. I also could never really grasp the capacity of what it takes to get a building finished. There are so many different components that aren’t even related to making the building that come into play. Overall, I really enjoyed learning about more of the technicalities to making a building and I think the project helped to capture that feeling.
Edwin Villanueva Martinez
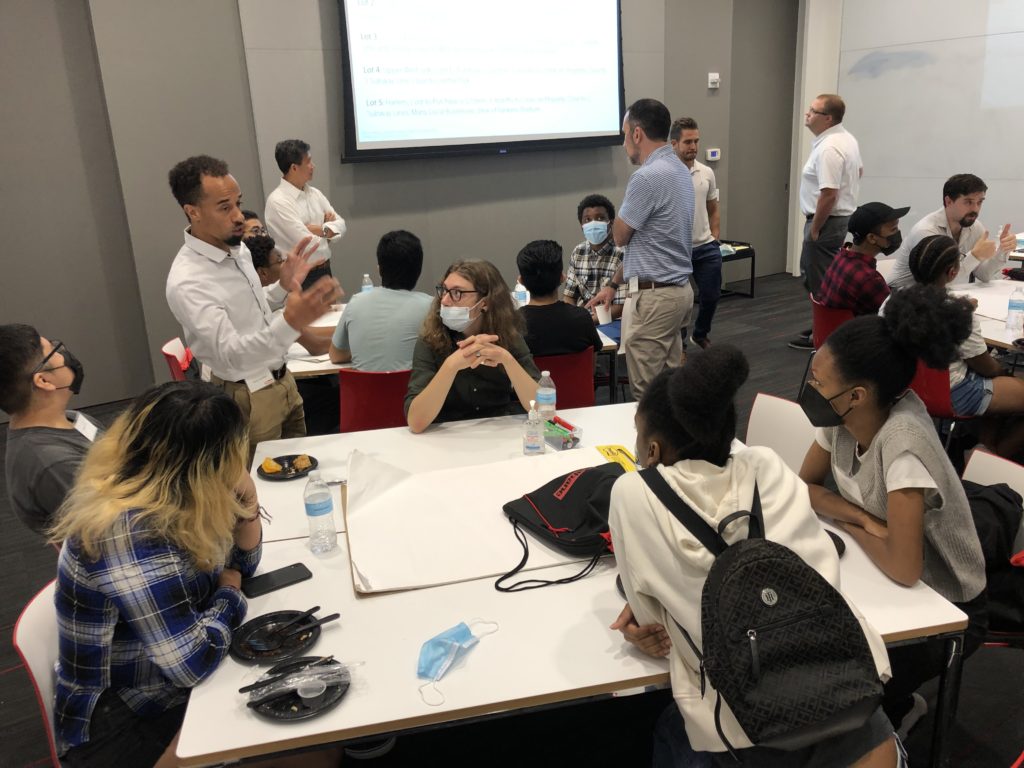
The irresistible smell of the food as you make your way into the meeting room. Your name is on a name tag, which you will carry to the meeting. As you make your way up the flight of stairs, you see several firm members, which must be important. You take a seat and look straight ahead at the screen extending over 60 inches. Just kidding, we headed out to learn about Gilbane and what they aimed to change. We learned about the many roles individuals take and why they are essential to success in the company. One may calculate all the costs to ensure that the building does not surpass the budget limit. The most important role, however, is the superintendent. They oversee all construction and ensure everyone is on task, working efficiently to create a structure within a time budget. Some firms have even begun learning VR so that clients can immerse themselves within a structure before construction begins. Even drones have been added, allowing photographs to be taken to show daily progress.
However, that wasn’t even the best part of the trip. For the first time, we as students were presented with an assignment to create within a time frame, unlimited money, unlimited materials, and just five years to design a structure. All the while parties comprised of different students competed with each other. This proved to be quite a challenge since floors take large amounts of time to build, excluding the stuff that is going inside them. Ultimately we created a building comprising ten stories, two commercials for a gym and restaurant, and the other eight for residents to live on. After tallying all the scores, we managed to win a gift card. Although that was pretty nice, it made me appreciate how much time any building can take, even if it is just ten stories tall.
A very Special thanks to the workers at Gilbane
I’d like to provide a small thank you note for all of the workers who took the time out of their day to present us the in’s and out’s of a construction firm and for providing us with intel relating to the construction workforce!
