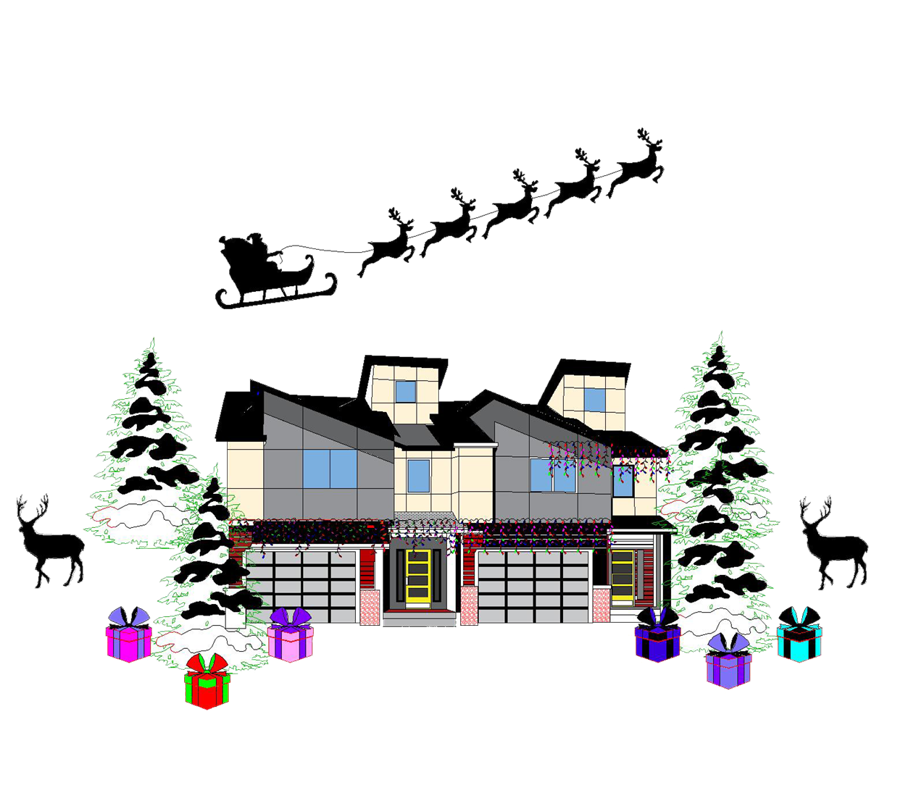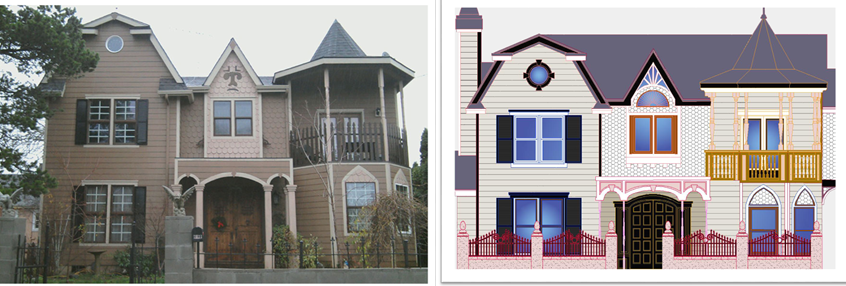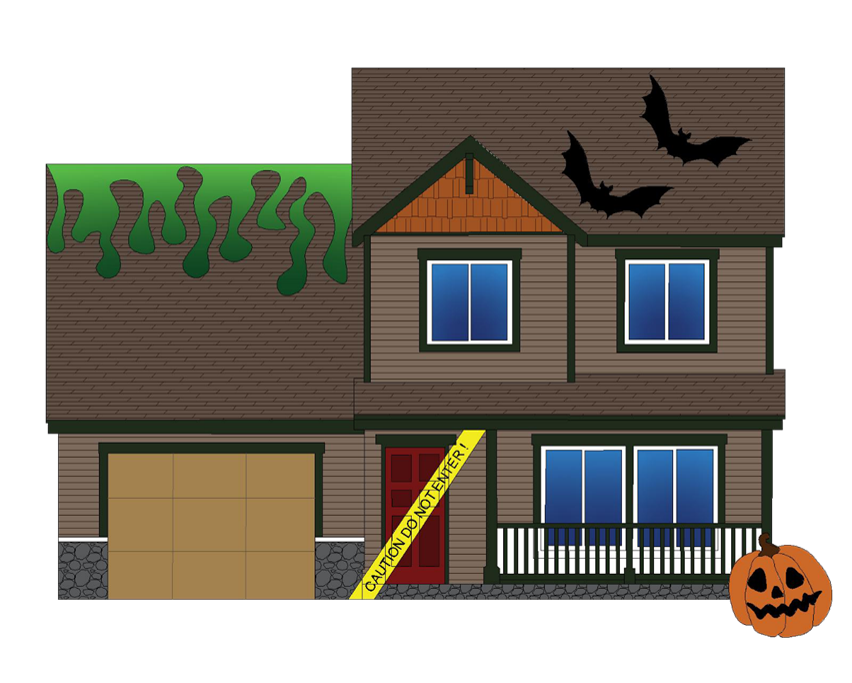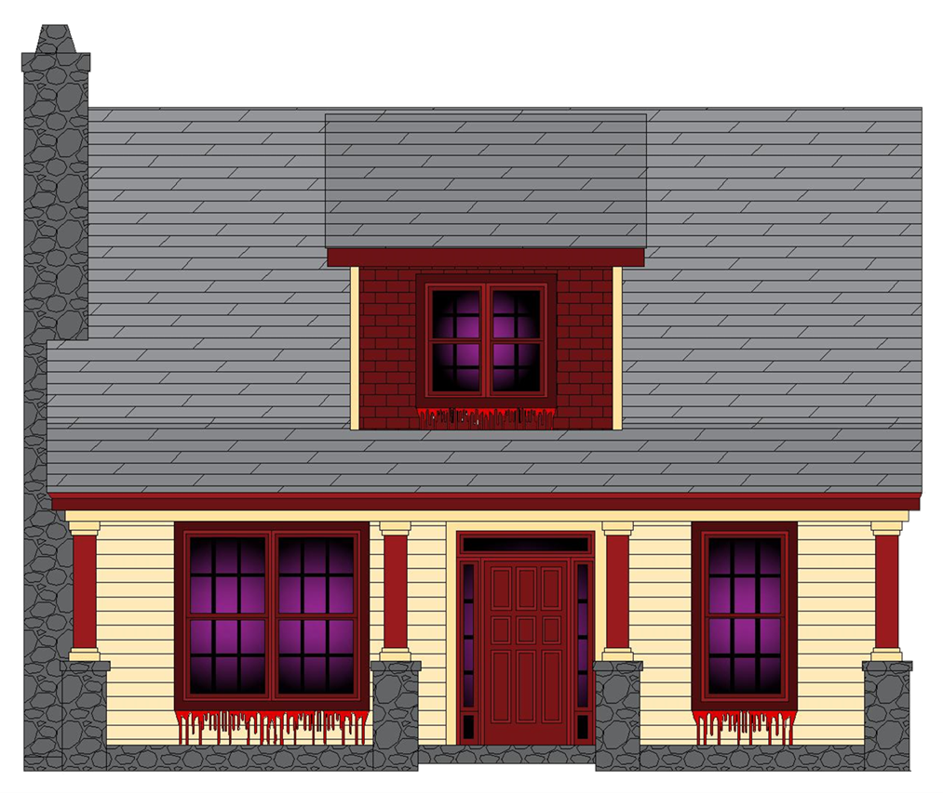
In senior year, students in Mr. Codio’s Business of Architecture class focus on developing a mastery of two crucial software applications: AutoCAD and Adobe Photoshop. Learning these two programs will provide students with a leg up when entering architecture and design programs at the college and university level. Additionally, the continued advancement of their knowledge base provides students with the fundamentals to further their ideas and inspirations, gaining a greater sense of autonomy so that they can realize creative visions attuned to their own styles.
The following house design projects are perfect examples of students processing the basics of AutoCAD and Photoshop and then turning that understanding into original designs that demonstrate both technical comprehension and creative flair. On top of this, students also communicated their processes through artist and vision statements, thus demonstrating not only an ability to apply what they have learned but also a competency to articulate and reflect on their work.
After researching houses on the website provided, I chose a duplex because I like the outline of the windows on the second level. It looked pretty geometrical so I chose it. I used the 3D modeling and design software called AutoCAD to best design the house. The purpose of the design was to develop a better understanding of AutoCAD while creating a complex design. The two commands that I used the most were line and hatch. Other commands like ortho, rotate, and copy were helpful too. You needed to have a basic understanding of which commands were the most important and how to maneuver around the software program for the design to go effectively.
One of the challenges of creating the design was making sure each part of the design had exact measurements. The measurements for each line weren’t provided so I had to eyeball it. It took probably two weeks to create it. I didn’t complete it entirely when the time came but most of it was done. Sometimes the hatch wouldn’t cooperate meaning it wouldn’t look entirely correct. At times I didn’t know how many units to set it to, so I was just guessing. Overall, I felt like this project broadened my basic knowledge of AutoCAD, and I would like to do something similar or more complex again.
Mahalia Sainteloi
This year in my Senior Business and Design Class we had a recent assignment to create a haunted house. I chose a haunted mansion located in NYC. The Morris-Jumel Mansion is located in Upper Manhattan at 65 Jumel Terrace, a short block which extends from West 160th & West 162nd Streets. It is one block east of St. Nicholas Avenue and one block west of Edgecombe Avenue. The purpose of this design was to prepare myself for my senior certification exam for my Business and Design class. This exam is taken in my senior year to show my skills and knowledge of AutoCad, a program used to create floor plans, building designs, blueprints etc. I created this haunted Halloween house for many things: for my class Halloween party as well as to show my creativity on AutoCad not specifically for my Architecture class but for my well being and knowledge towards the program. The haunted house I chose was not from the houses most of the students chose. I wanted to research one specifically from NYC. The Morris-Jumel Mansion drew my attention due to the history of the house and its architecture. It had an elegant look to it. It was a perfect house to modify into my own perspective and to draw a haunted theme to it. My title name for this house is “Happy CADoween.”
The key components I needed in order to create the AutoCad design was to have the basic AutoCad commands in my personal knowledge, as well as finding a house within my personal preference to begin creating/outlining. Some basic AutoCAD commands that I used were the line, polyline, spline, arc, hatch, trim, extend etc. A challenge I came across while creating my haunted house would most definitely be hatching. I say this because there appeared to be open lines within my house and that caused the hatch command not to work. Red dots usually appear when you have an enclosed line in your design causing the command not to work in that particular section/part to not hatch. This project took me roughly about 3 weeks to work on and finalize. The time and effort paid off. My work was the first to be printed out as a poster and got hung up along with my other classmates that have finished. This project was a good way to practice for my certification exam soon and present my skills. I also learned from my mistakes/accomplishments within this project for future assignments/ projects in this class. This would not be the first nor the last project I would be working on. I have till 2022 to continue the hard work / progress.
Kiara Garcia

For this project, my design was a modern prairie style house with 2 bedrooms, 2 bathrooms, and 1 garage stall. The program that I used in order to make this design was AutoCAD, which is a digital program that people use to design different types of architecture floorplans, buildings, etc. The purpose of the design was to get us used to the commands in AutoCAD and to prepare us for the AutoCAD practical exam. Some crucial information needed when designing this house was that the units needed to be converted to architectural and the building needed to be scaled to the correct size. When scaling the house, we used the door since doors always have the same measurement with a height 7’ and a width of 3’.
A crucial part of creating the design is you need to make sure not to confuse the feet and inches symbols or else the design will come out completely wrong. When tracing the house, I chose objects, snap. Also, commands like polyline made it a lot easier to create the design. During the process of making this design, I faced challenges like using the hatch command because sometimes my objects would either not be fully closed, making me unable to hatch or the command ended up hatching parts of objects I didn’t want hatched. Luckily, I didn’t have that much trouble with the rest of the commands I used for the design.
Miles Cambridge
The house that I created was a duplex narrow town house. The program that I used to create it was AutoCAD, a design and drafting application. The reason I created this house was to prepare for my certification exam. This exam is for me to become AutoCAD certified, and this certification will allow me to have a CTE endorsed diploma.
The type of commands I used to create my house in AutoCAD were the line, trim, hatch, copy, mirror, and rotate commands. The trim command was one of my favorite commands as it allowed me to delete parts of lines that extended past my design. I had a few problems when creating this house design in AutoCAD. One of my major problems was inserting the image I researched and scaling it to the right proportion. A lot of the times the image would disappear when I went to edit it later. The time I spent to complete this project was around 1-2 weeks.
Sade Bent
For my Business and Architecture class I chose a two story Victorian house with a large patio that wraps around the entire house. To create this house I used the program AutoCAD. The purpose of this project was to help me remember how to use commands and prepare me for the AutoCAD certification exam. As we designed the house there were things we had to recall like scaling, copy, hatch, insert, object, snap, etc.
To create my home I relearned various commands such as hatch, trim, scale, polyline, join, insert, object snap, rectangle, edit layers, match properties. But while making my home there were some obstacles I ran into, like my hatch would not fill in certain areas, or it would also fill in other unnecessary spots. Surprisingly, it only took me less than a week. I thought it would take longer because I wanted to add more designs to my house. As my memory came back, it became easier to decorate my house design. I look forward to advancing my knowledge in AutoCAD so that I will be well prepared to take my AutoCAD certification exam.
Xochitl Rodriguez
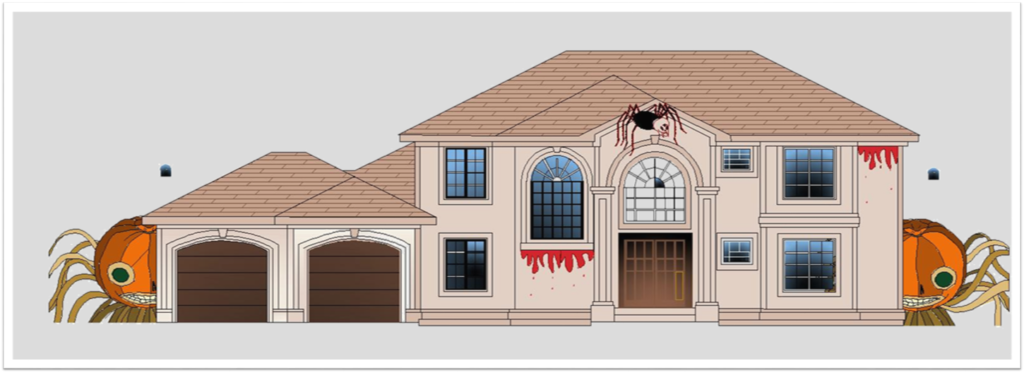
This Mediterranean house was a luxury house that included a walk out basement house plan and a sloping lot house plan. The program that I used to create such a design was AutoCAD. AutoCAD is a 3D model rendering program that architects use for designing floor plans, elevations, and section drawings. The purpose of creating such an intricate design was to give students practice to make sure we pass the AutoCAD certification exam. This exam is very important to us. Once we pass and receive our AutoCAD certification, we not only get an advanced regents diploma but we have to ability to apply for an entry level position at an architectural company. When using AutoCAD, the commands I used to create my house design were polyline, circle, trim, hatch, extend, circle, arc, line, Ortho, rectangle, scale, copy, paste, insert, left click to select, pan, and zoom. While trying to focus on creating an intricate design, I did run into some challenges that I needed to overcome.
The challenges I experienced while working in AutoCAD were hatching, scaling, adding spooky designs and making sure the ortho was on. These challenges were expected because I did choose an intricate design. To overcome these challenges I asked for help, and I also stayed after school to make sure that everything in the house was up to par. If the scaling was off, I made sure to go back and make sure the scaling was correct. Also, making sure ortho was on I was constantly looking at the bottom right corner to make sure the 90 degree was lit up. With the experiences, challenges, and overcoming them I was able to finish my house design in a week or so.
Mildred Amofa
This Victorian style house was created over a 2-3 week period using the architectural drawing software, AutoCAD. I utilized the line, spline, circle, arc, layers, hatch, trim, copy and attach commands as well as others to create this. I used the copy and mirror commands the most to draw more efficiently as the Victorian design is quite complex and detailed. Although my house was not symmetrical, I was still able to mirror and copy certain objects like my door posts and frames. My plan was to break down the more complex pieces like the balcony and tackle their symmetrical parts, then mirror them over. When doing my posts for example, I’d use the line command to create half of the structure, mirror it over to make a whole object, then copy the object to form the rest of my piece. My purpose in creating this design was to better familiarize myself with the AutoCAD user interface in preparation for the CTE AutoCAD certification exam. I also aimed to create a haunted house to compliment the season/holiday.
For reference I used images of Victorian style houses from 1960s spooky classics like The Munster’s and the Addams Family. The color scheme takes from the 1991 Addams family house design. I used solid, gradient and patterned hatches to create a slightly deteriorating effect. For the patterns on the house, I used the honeycomb hatch pattern. Because my house had such complex patterns and colors, I needed to use a lot of hatching, which made it difficult to load on a computer. It was also difficult to make the deadline for this house. To accomplish this, I stayed after school, worked during my lunch period, and spent my free time planning what I’d tackle. This was my first AutoCAD project in two years, so I really tried to use commands I hadn’t before to refresh my memory.
Deselle Thompson
During the month of October, classmates and I worked on creating a Halloween haunted house in AutoCAD. I chose a house that had two floors, a fence, a garage, and windows. Compared to the house designs of most of my classmates, my selection was a relatively small house, but it was still a challenge to create. When outlining the house, I used commands like copy, line, poly line, and trim. We also hatched the house using different patterns and colors. And we were also able to decorate the house using Halloween themed objects.
While doing this project I found difficulty with timing myself. I think that I took more time on this project than I should have because I encountered some challenges. I want to say it took me about two weeks to complete my house and designs. Tracing the outline of the house was tedious because you had to ensure that there were no open parts and that the lines were straight. Overall, even though this was a challenge, I did enjoy getting to create something that was my own and different from everybody else’s. In the future I would like to do this again.
Marlei Allain
I did this house design to better prepare myself to take the AutoCAD Certification Exam. This project gave me a good refresher on some basic and advanced commands from the program AutoCAD. In order to make these type of designs in CAD, you would need to know the basics and some slightly advanced commands. These commands include but are not limited to: Line, Polyline, Trim, Hatch, Block, Scale, Copy, Move, and more.
One challenge that I ran into when completing this project was hatching objects. It was difficult hatching some objects because CAD wouldn’t recognize when some objects we closed vs open so it would glitch and make errors that would cause redos. If i worked on this project non stop without needing breaks, it would’ve taken me about a day and a half. But for the time constraints we were given, it took me two weeks.
William Cordova

