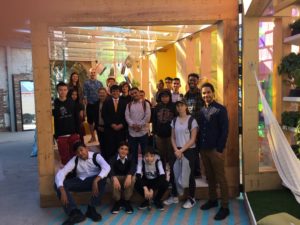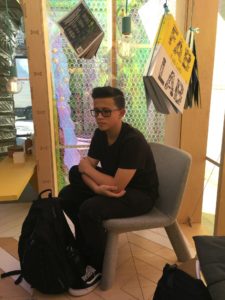WHSAD students get a lot of insight when it comes to innovation in the architectural field. They study history, consider feasibility and structural limitations, and design with both aesthetics and pragmatics in mind. On their trip to A/D/O, also known as Amalgamated Drawing Office, students learned about new ideas regarding living in the close-quarters of a city, a very real topic for all of us New York City residents. Students took in the ideas and structures realized by designers in the Mini Living Urban Cabin project and walked away with another aspect of designing a space. For a first-hand, student perspective on the day, please read Antonio Perez, Jonah Vasquez, and Ariana Lowery’s account below.

Exhibit of an A/D/O Design envisioned by a local creator. The floor was specially created by the designer to showcase the art in a more exquisite format.
On the date of October 20, WHSAD students of all grades were invited to attend a local makerspace open to the to public. In this makerspace, people are allowed to work in an environment which is both relaxing and inspiring. Inspiration can be found everywhere in the building through whimsical art pieces created by people who go and work there on site. However, the space serves more than just one purpose. Breakfast. lunch, and dinner are served on site and anyone who comes in and works there is able to eat for an affordable cost. At night, the setting becomes less casual for dinner and more upscale and intimate. The space features an exhibition of art done by a local artists, and since the space is so massive, the space can be used as a venue for occasions such as art launches or private parties on request. A feature which really stands out is the design shop in the back where creators can pay a fee to gain access to advanced materials and technology to advance and catalyze the production of their art processes. Since A/D/O features advanced technology such as 3D printers, those who pay are allowed to turn their creations into real life figures, such as one local artist did with creating inorganic shapes using a 3D printer.
The highlight of the day was definitely the Mini Living Urban Cabin which is a micro house that makes the best possible use of its dimensions. This
project isn’t something that was just created for “fun” but was designed to send a message of what NYC represents. The surroundings really help to paint the picture that is the cabin; when we see the cabin, it yells NYC. The cabin blends together New York’s distinct and unique landscape and illustrates New York as a vibrant city that represents cultural influences from around the world. New York is a melting pot and that’s truly represented in the cabin’s low profile yet loud design. Inspiration fills the cabin and is a place where many could go to relax and take a break from the hectic and rapid movement of the city lifestyle. On top of this unique experience we were even more blessed with the opportunity to speak to the intelligent minds behind the project and truly pick apart their brains and see what their mindsets were when they were designing each part. The most interesting part was that it was made to show what living in a minimal space would look like with a small footprint. This experience was a very important one and came at a special time as many of us WHSAD students are preparing to work in a design competition for crate homes, which have a very tiny footprint, so seeing the cabin really showed us what we could use to maximize our available space and include all the necessities for a home.


