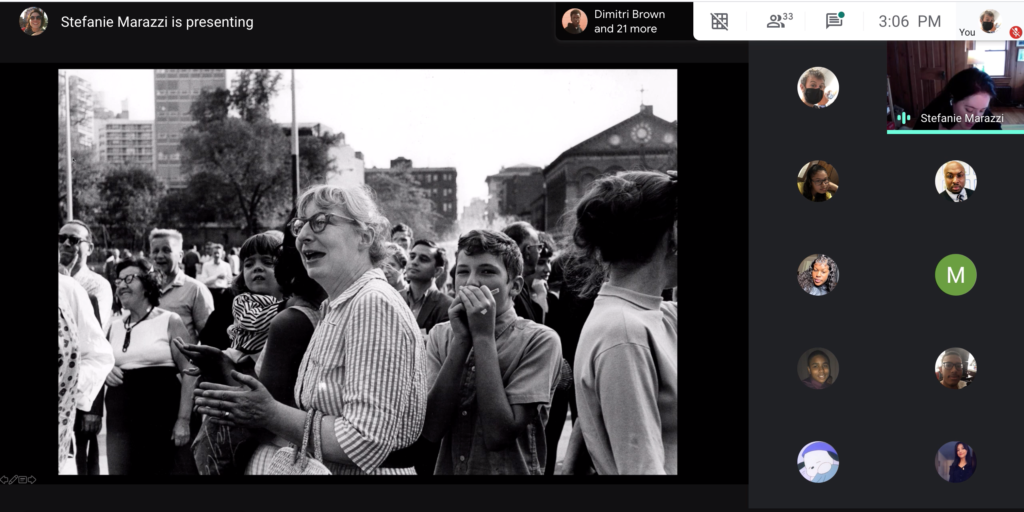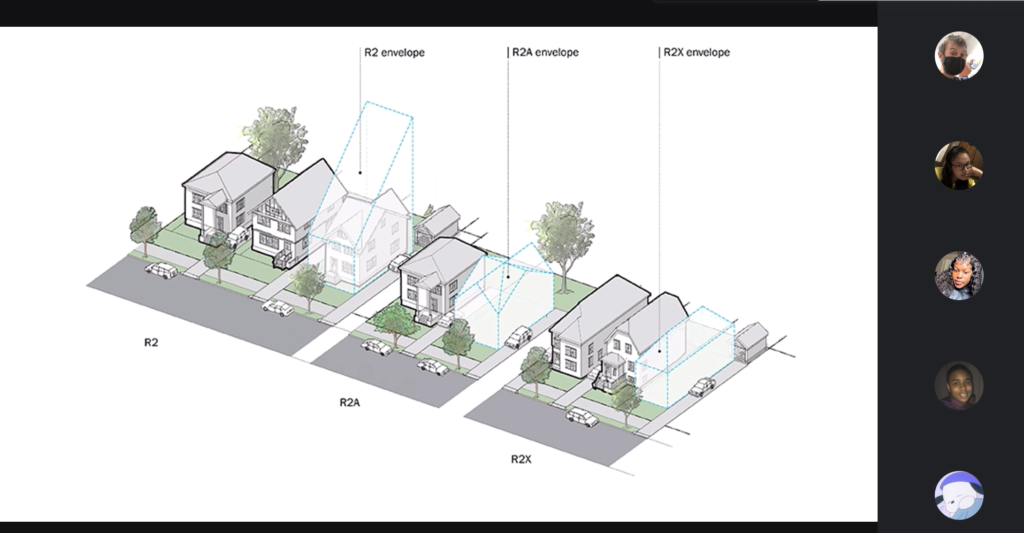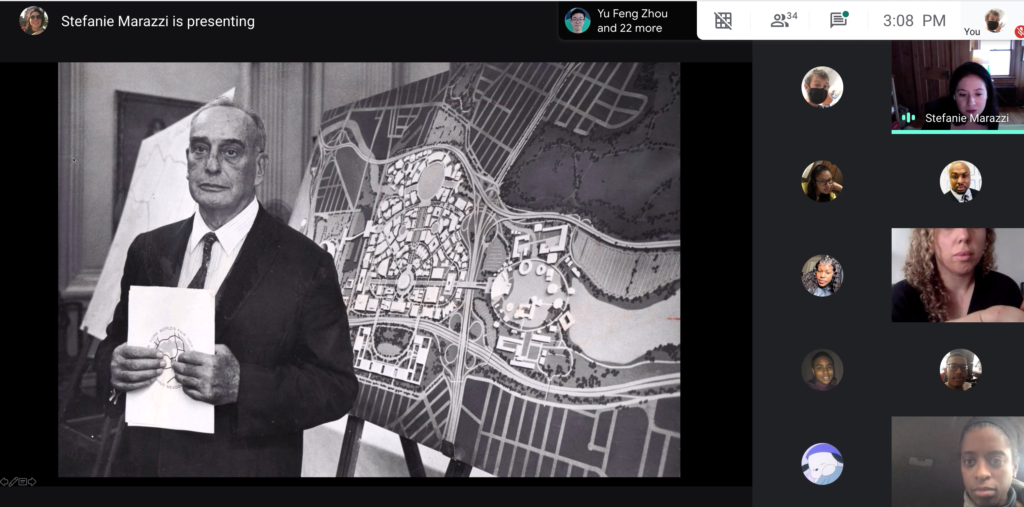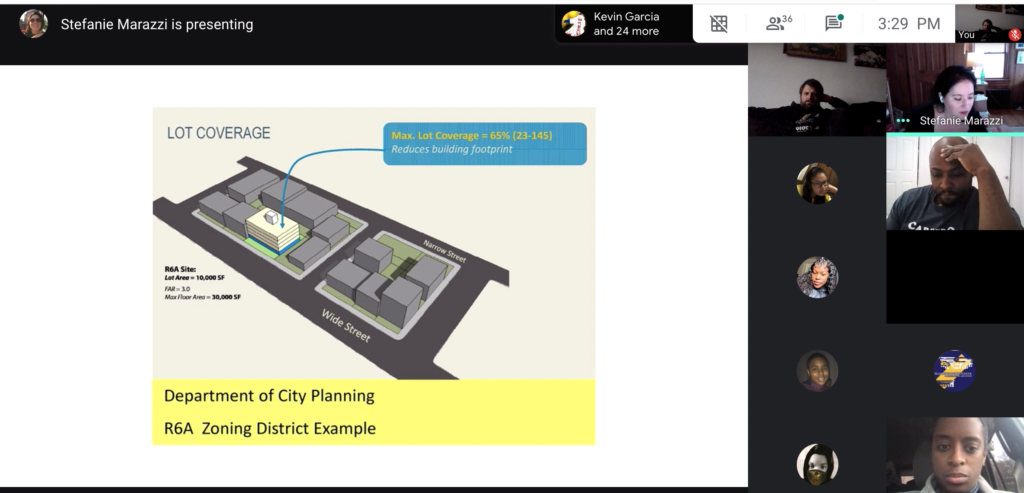Building is complicated, but building in New York City can be a herculean task. Navigating the process of designing, implementing, and getting approval from the powers that be requires energy, patience, and intelligence. Numerous individuals in various roles take part in said process, one role that is crucial for ensuring that architects, engineers, and contractors follow legal precedents is that of the lawyer.
On Wednesday, January 27th, Stefanie Marazzi, partner at Hirschen Singer & Epstein LLP, shared her extensive knowledge of New York City zoning laws. Students learned about topics such as building envelopes, zoning codes, the process of rezoning and acquiring permits, and historical zoning cases. These presentations give WHSAD students a look into the reality of the architecture and design field and provide them with ideas that students may apply to their current Makerspace projects.
Below is Stefanie’s presentation and discussion with the students as well as some student takeaways from the session.
Student Narratives

As I listened to Stefanie Marazzi’s wise words, she offered a lot of knowledge and a lot to think about for my own protection at the Smallpox Memorial Hospital. Such as her knowledge on the first zoning resolutions and how important light and air are, something of importance that I hadn’t known: how important it is that certain buildings don’t remain as long pillars of steel but instead become narrow towards the top in order to allow sunlight and air flow. As well as the importance of human interaction, and how people not only interact with each other but also the building itself. Ms. Marazzi then went on to provide her knowledge on more current issues and zoning resolutions for those issues. One such issue was the future increase in population that New York is predicted to have and how residential zoning and finding unique housing is going to help ease these increases. Additionally, she spoke about residential districts with low density, which applies to my own project’s zoning.
Ms. Marazzi then discussed floor area and floor area ratio, something that was extremely helpful for me due to my confusion when I researched the zoning for my project. Specifically the floor area ratio and how that number is the deciding factor for the amount of square footage one can build on a lot. An example being, the fact that a zone with an FAR of 3 on a lot of 5,000 square feet means one can build up to 15,00 square feet on that lot. She then continued with the height factor, another subject useful for my project and my work, most notably the ability for one to build within a certain height factor, or how affordable housing has the government as a factor for rent prices and the regulations have to do with those buildings.
Her biggest assistance personally, stems from her providing knowledge on the Landmark Preservation Commission or the LPC. Most of the information she provided which pertained to my own specific question, I had already found in my research, however, her explanations were most useful. Her descriptions of how the LPC and the regular zoning instructions and regulations differ on the importance of a landmark and how each takes part cleared up a lot on my own project. Now for some these thoughts and this information may not make a difference to them but to an architect this is how the world is created. To us who are hoping to design the future, this is must know information and regulations for the breathtaking projects we see each day. It takes passion in this aspect to grow and progress towards one’s designing goals. In truth this knowledge is not only well worth it but is a privilege to hear.
Gilver Bueno, Senior

Today’s presentation with Stefanie Marazzi was very informative. We learned so much information about zoning regulations that can definitely help everyone with their site analysis for their project. I was able to gather a lot of information about zoning that will help me with my Smallpox zoning. Before this presentation, I was confused to find out that Smallpox Memorial Hospital was R7 zoning, which is a residential zone. But I learned that residential zoning isn’t just for homes, but is also for community development as well. This means that while my team and I think about possible uses and reconstruction of the Smallpox building, we can consider having things that will benefit the community, such as a doctor’s office, daycare, school, etc.
I was also able to learn about floor area ratio, which they refer to as F.A.R. Ms. Marazzi explained many challenges that she and people in her field encounter and how they try to overcome them. Overall, Marazzi’s presentation was very intriguing and an informative presentation for everyone.
Hailey Brizuela, Senior
In the beginning of the presentation Stephanie Marazzi spoke about New York City’s past and the foundation of certain zoning regulations. These laws play a strong role in how our city and neighborhoods look. The size and shape of a structure all depends on where it’s located and what’s around. Being that the first regulation made was to ensure buildings get the right amount of light and air, many constructions and ideas had to be chopped to make the city flow better.

She stated many facts and factors that contributed to today’s time period; however the main one that I focused and made a connection with was the 1960 regained staggered buildings. My vision for Smallpox is mostly similar to these types of buildings because of the shape, width, and direct sunlight surrounding. It gives off a nice open vibe that the community stated they want to keep. The heights definitely would be different as SmallPox Memorial Hospital won’t lose too much of the original state but when considering sunlight and shape, these should not be too different.
I asked Stephanie Marazzi a specific question pertaining to my current project: “Since I’m working with a small group on a historic building / landmark structure at Roosevelt island, is it possible to change the zoning for that type of building or does that stay the same?” She stated how changing the zoning is definitely possible; however the political process is long, but to keep in mind that the city does have other projects that undergo new zoning requests. When dealing with the thought of Smallpox Memorial Hospital R7 residential, zoning she mentioned how knowing the outline of the parameters matters tremendously in the decision of submitting a change request. Hearing her answer, I realized although it will take years to change, we could request it to a C district or any other that best fits our ideal image, so we have the best achievable outcome.
One more affordable process is seeing if the site could be approved for a 74-74 Large Scale Development Permit so that we could efficiently edit, move and change things around sooner than requesting new zoning. If we just stick with the current zoning, we won’t have to endure the process that will take up not only time but lots of money. In doing so we would also need to research the environmental impact of the new zoning plan. As a collective team if the feeling is mutual that the new zoning will have the borough president, city council person as well as the city planning commission in agreement with the change, then we should go along with putting the request in so the process gets moving.
-Maya Ortiz, Senior

Today, Ms. Marazzi, a lawyer who focuses on zoning regulations, gave us a presentation about the overview of zoning regulations. The goal of these regulations at first was to provide light and air for people. As time went on, around 1961, the zoning resolution changed due to the new concept of shorter buildings for people. This shows the rules should be changing to fit the current situation of the area, in this case, New York City. The regulations change, but the overall goal of serving people should never change. When talking about the zone regulation, Ms. Marazzi told us the size and dimension of the building must be carefully monitored. The fundamentals of types of zones didn’t change either; the main zones are still residential, manufacture, and commercial. The setback must be paid attention to since there can only be a certain slope that can be allowed. Using many official websites, finding basic zoning information and regulations are easy.
I was able to get Ms. Marazzi to answer my question, but her answer surprised me. I asked about the general regulations in a park zone. She answered that there aren’t really any zone regulations for park zones since it is just a public area. Despite the surprising answer, she informed me that building in a park zone requires a permit from the New York City Department of Parks and Recreation. She was also able to answer my other question about where can these zone regulations be found and also a website that can be used to check the type of zoning. Ms. Marazzi also brought up an incident at Brooklyn Bridge Park, where a building was able to be built. Knowing this really surprised me, but this will remind the New York City Department of Parks and Recreation to be more strict and careful. She did suggest for me to look on the New York City Department of Parks and Recreation official website. From the site, I did find many useful pieces of information like how to obtain a permit. Overall, Ms. Marazzi’s presentation was very informative and I learned a lot. Thanks to her, I can look into how to get a permit and read over zoning regulations for the size of the Snug Harbor information kiosk, the project on which my group is working.
-Yu Feng Zhou, Senior

